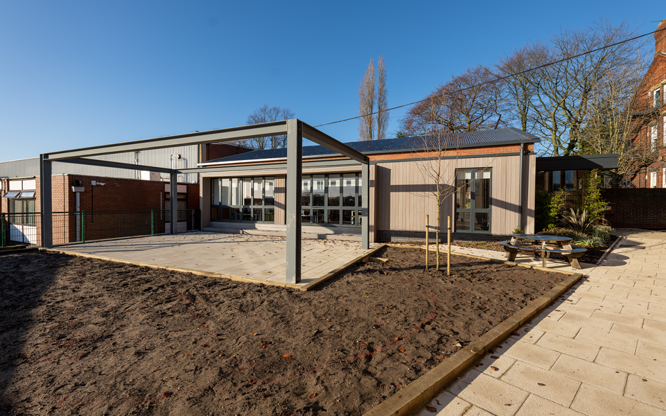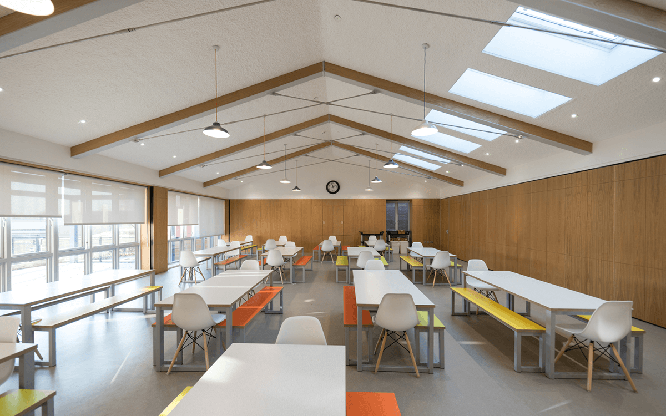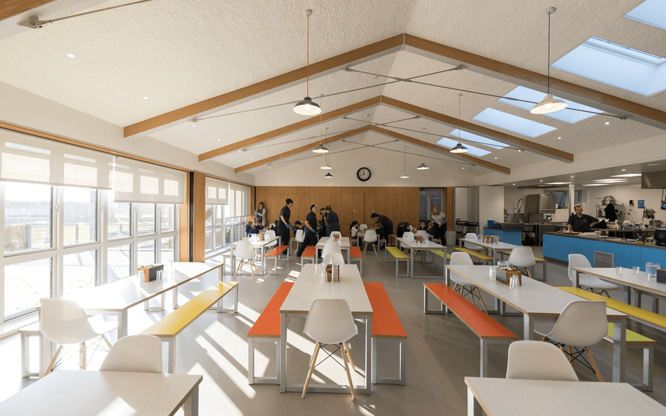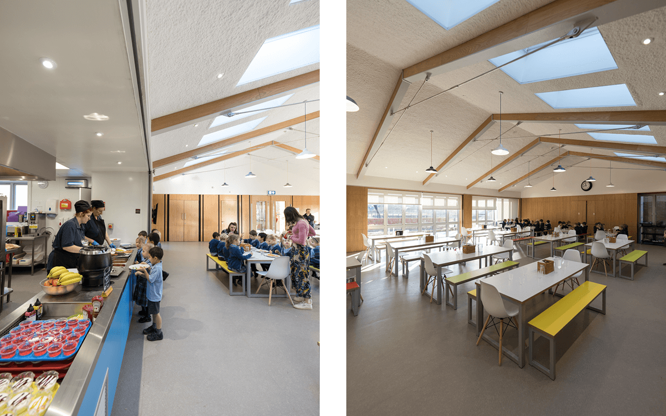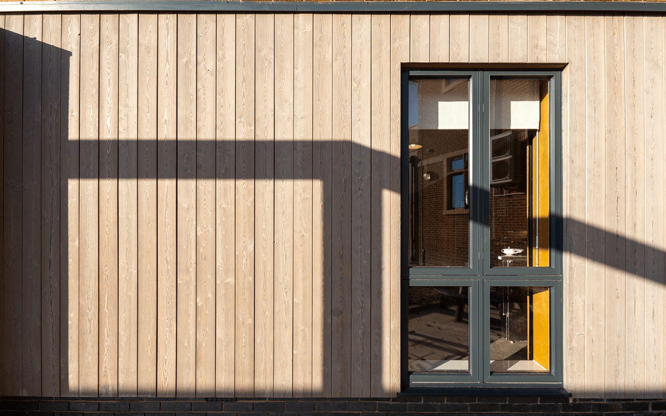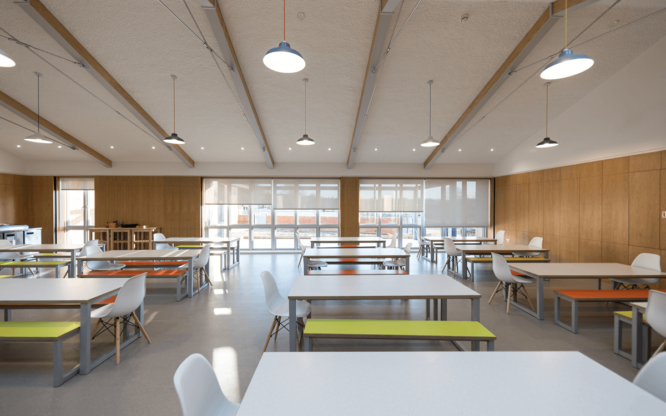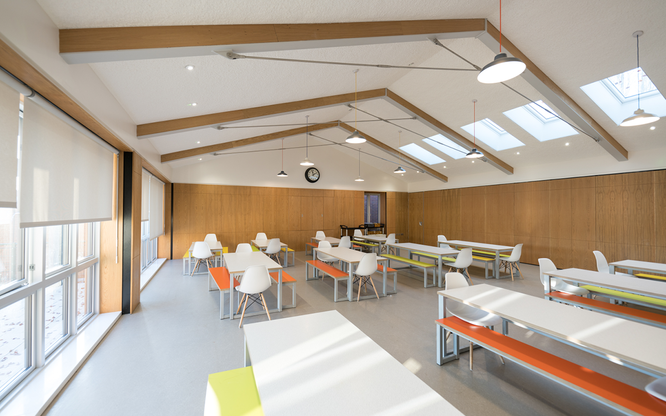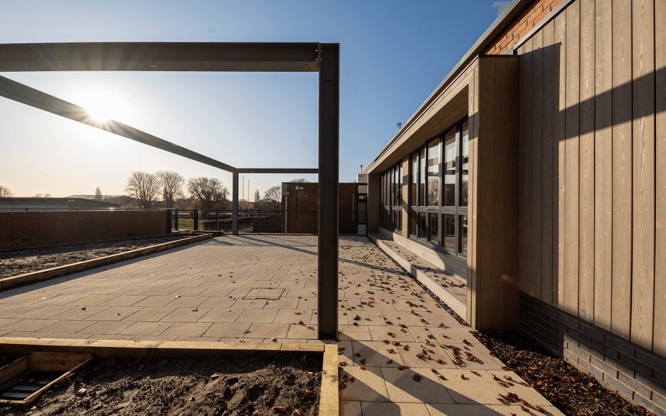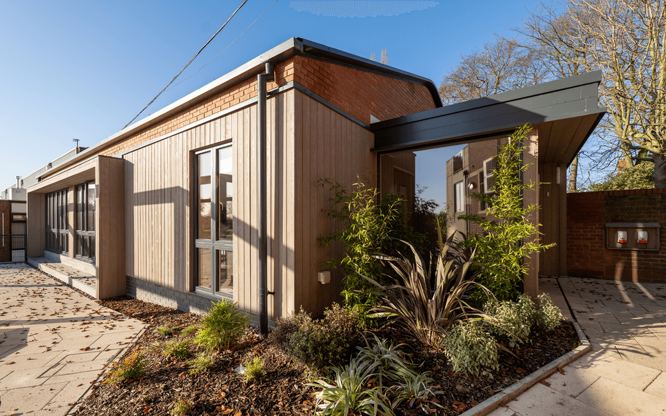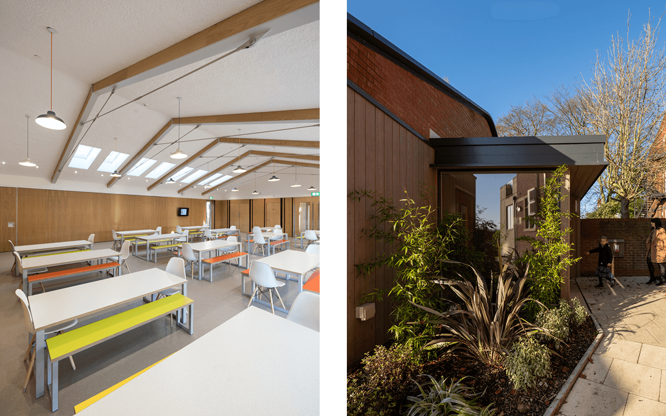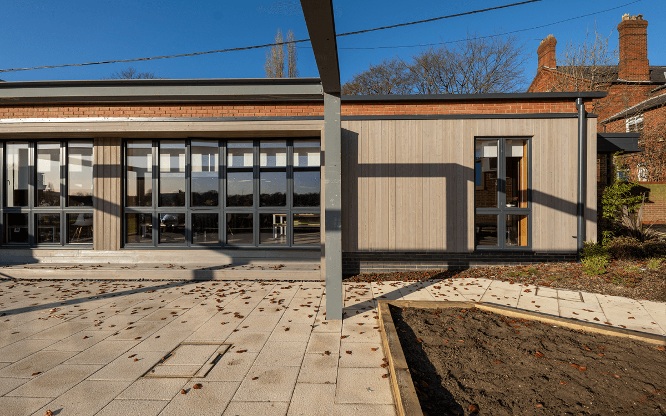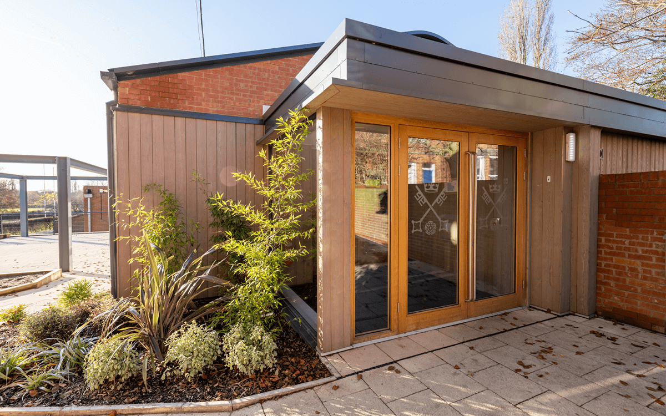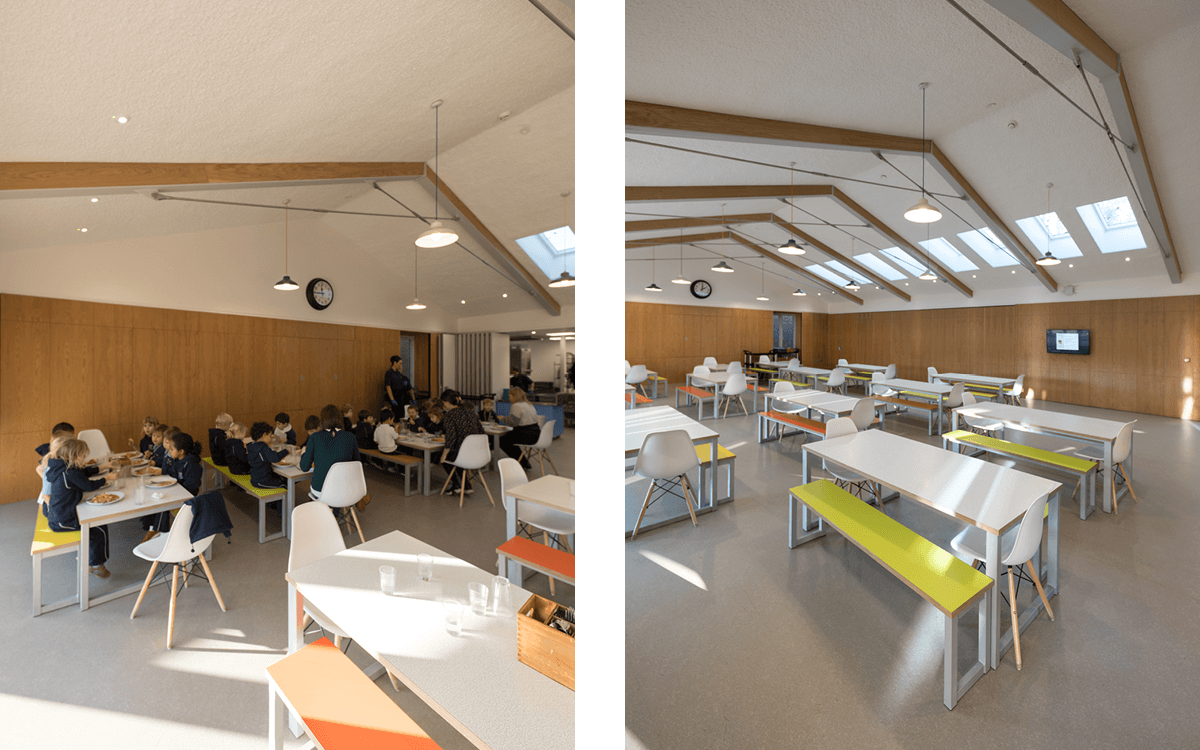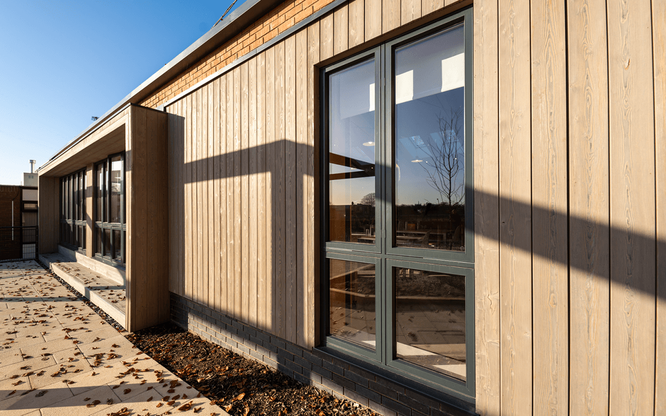Clifton School Dining Hall, York
The brief for this project was to replace the former dining hall (which had originally been a scout hut dating from the 1950s) with a new multi-use space that could seat more children, with better kitchen facilities and an improved dining experience. As well as seating up to 100 children for lunch, the space needed to also support before and after school clubs, as well as external lets and internal events.
The scope of the project extended to include landscaping of the immediate playground area to include the creation of an external ‘room’ that could be used formally for teaching and more informally during play time.
Read more
Working to a tight budget, the palette of materials externally is predominantly brick (to work with the existing context) with a metal roof. The introduction of timber cladding to the front elevation and the creation of a large, framed area of glazing, creates a focal point to the playground. The window frame forms a threshold to the playground, with children sitting on, walking-along and jumping off the timber cill as part of the creative play-space to the south of the dining hall.
Internally, large folding screens divide the kitchen from the main space so that it can be used for teaching, drama, workshops and clubs outside of meal times. Timber panels provide a robust finish where children interact with the space, and a sprayed acoustic finish to the ceiling help reduce noise levels.
Photos by Tim Cornbill
www.timcornbillphotography.com
Contact us
Please use the methods below to contact us or you can send us a message using the form.

