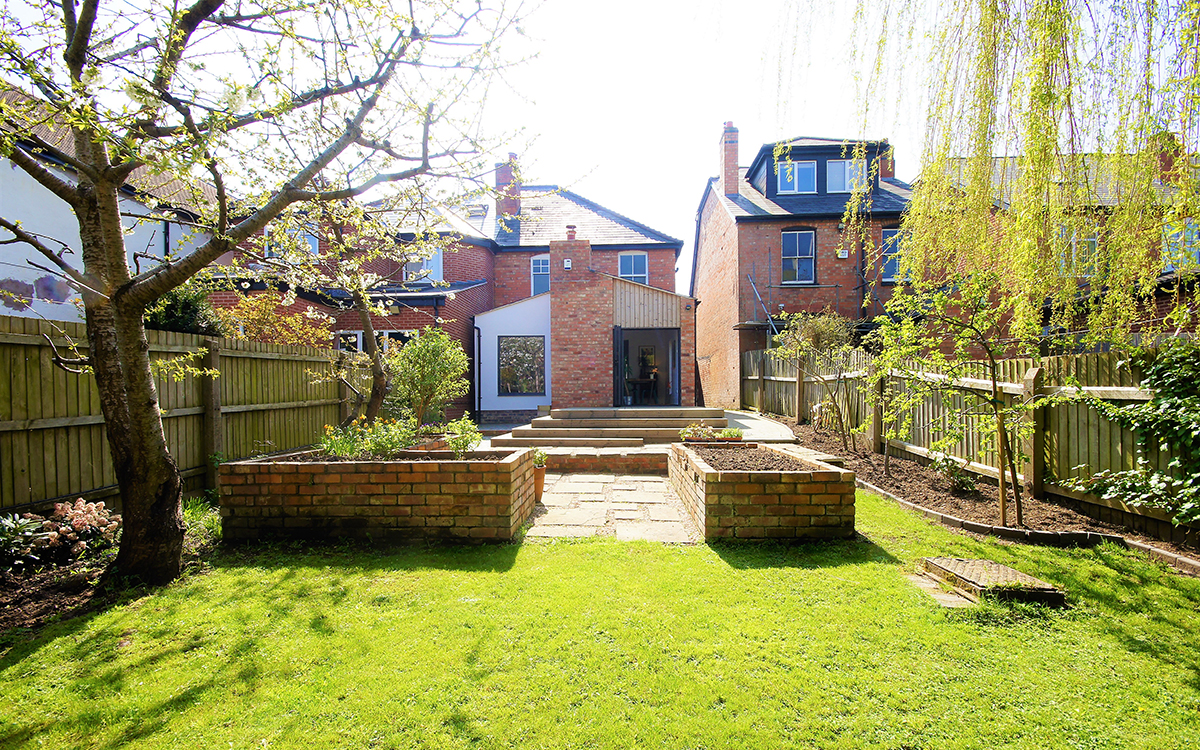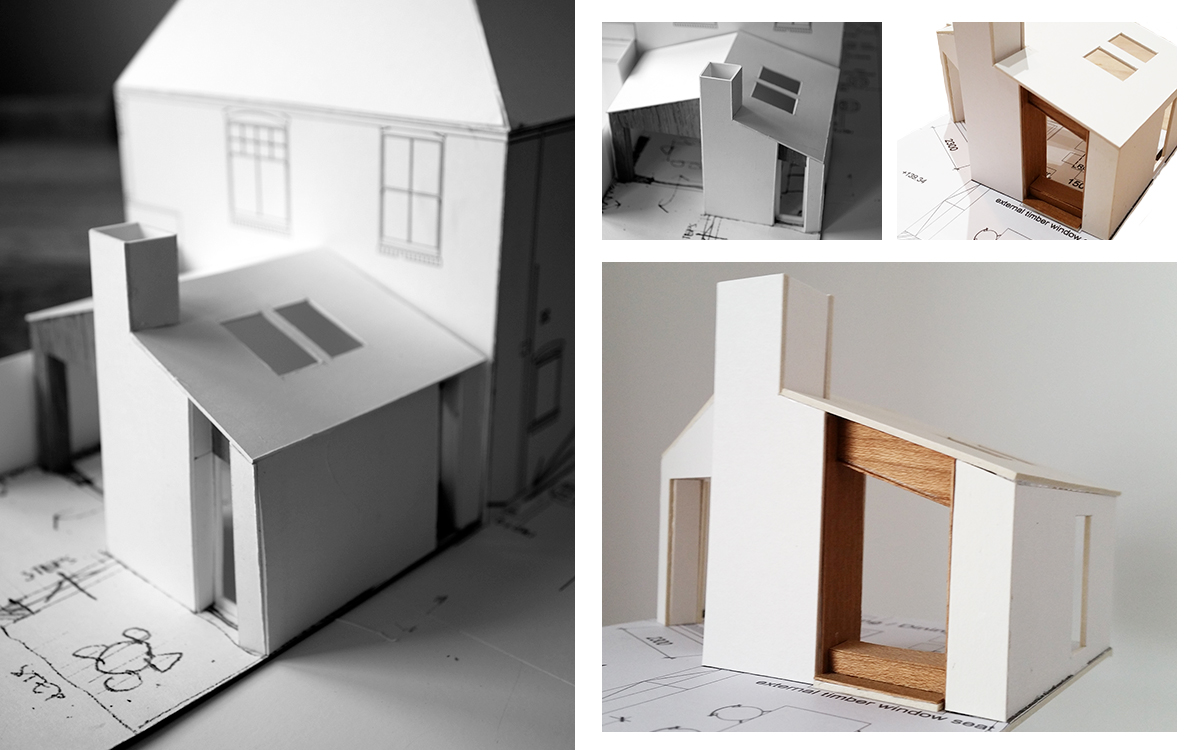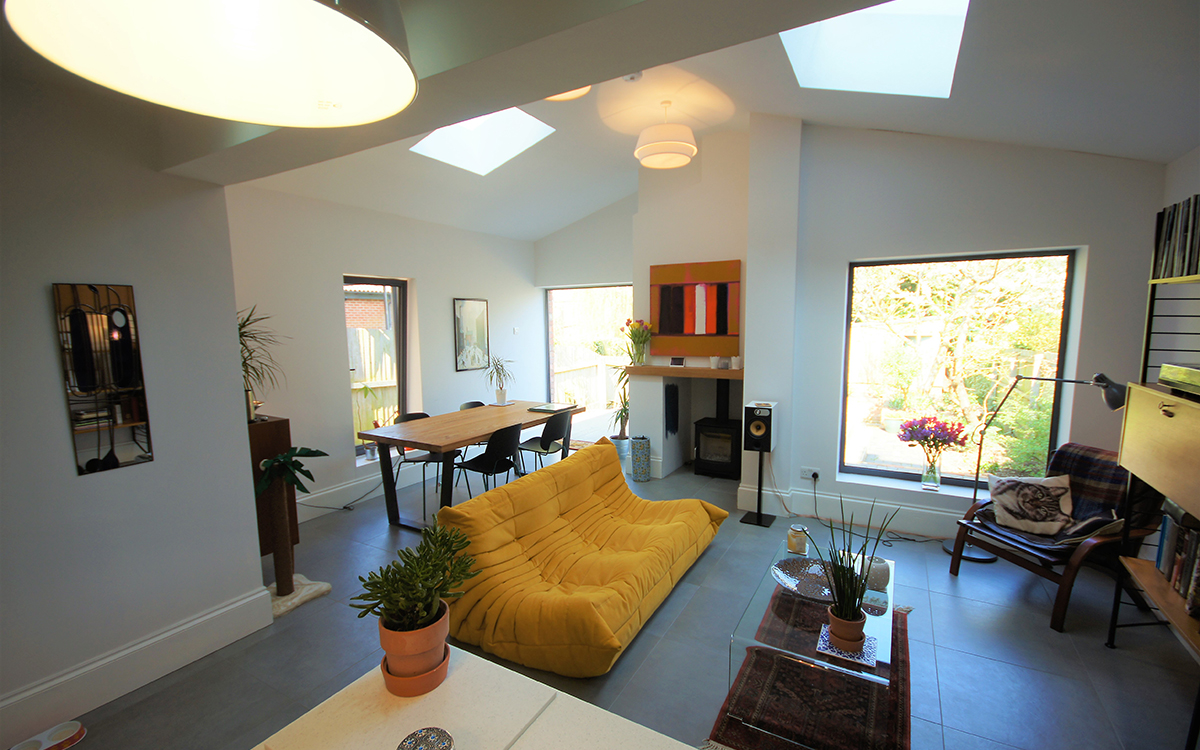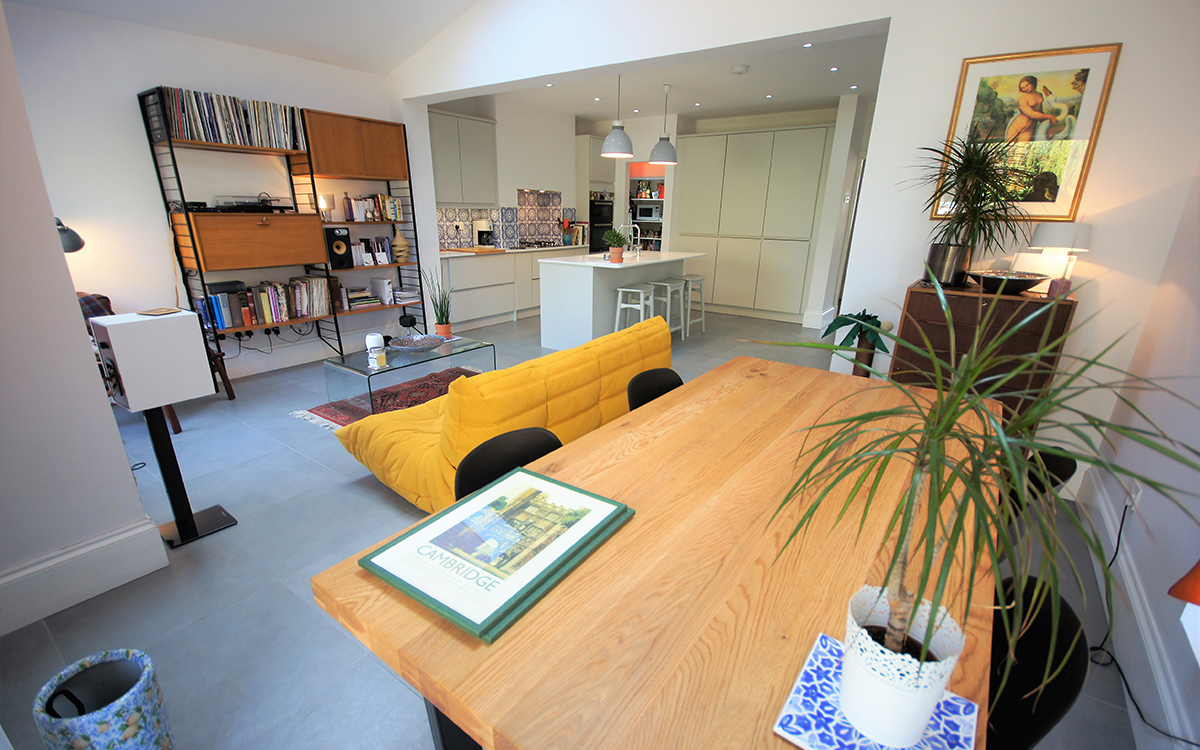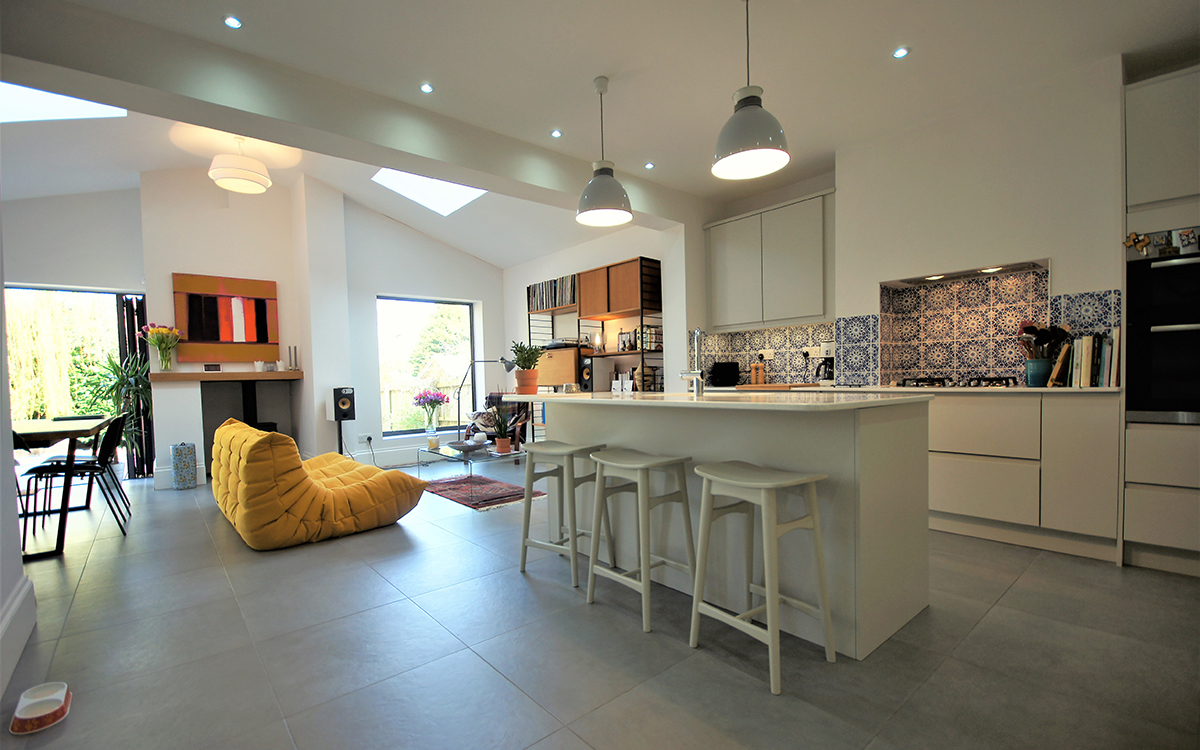Sandford Road, Moseley
Although the clients came to us with a clear idea of the kind of ‘look’ they wanted, it was their requirement for the inclusion of a wood-burning stove that inspired the chimney. Constructed from reclaimed bricks, the chimney articulates the rear elevation and the angled frontage that opens the space up to the morning sun, and responds sensitively to the neighbouring property.
Read more
The house had an existing kitchen extension and glazed porch that was replaced by a single space that opens the rear of the property up into a single social space and includes an enlarged kitchen, dining and lounge space, as well as access onto an external decking area.
Open plan living is facilitated with the addition of a separate pantry and utility room, which also acts as the ‘back door’.
The palette of materials externally builds on the existing, with red and blue bricks reclaimed from the original structure. This is supplemented by render and oak cladding that defines the feature window, offering long views out into the garden, and creates an external window seat.
This project illustrates our love of working through models as well as sketches.
Thanks to Rice Chamberlains for the great photos
www.ricechamberlains.co.uk
Contact us
Please use the methods below to contact us or you can send us a message using the form.

